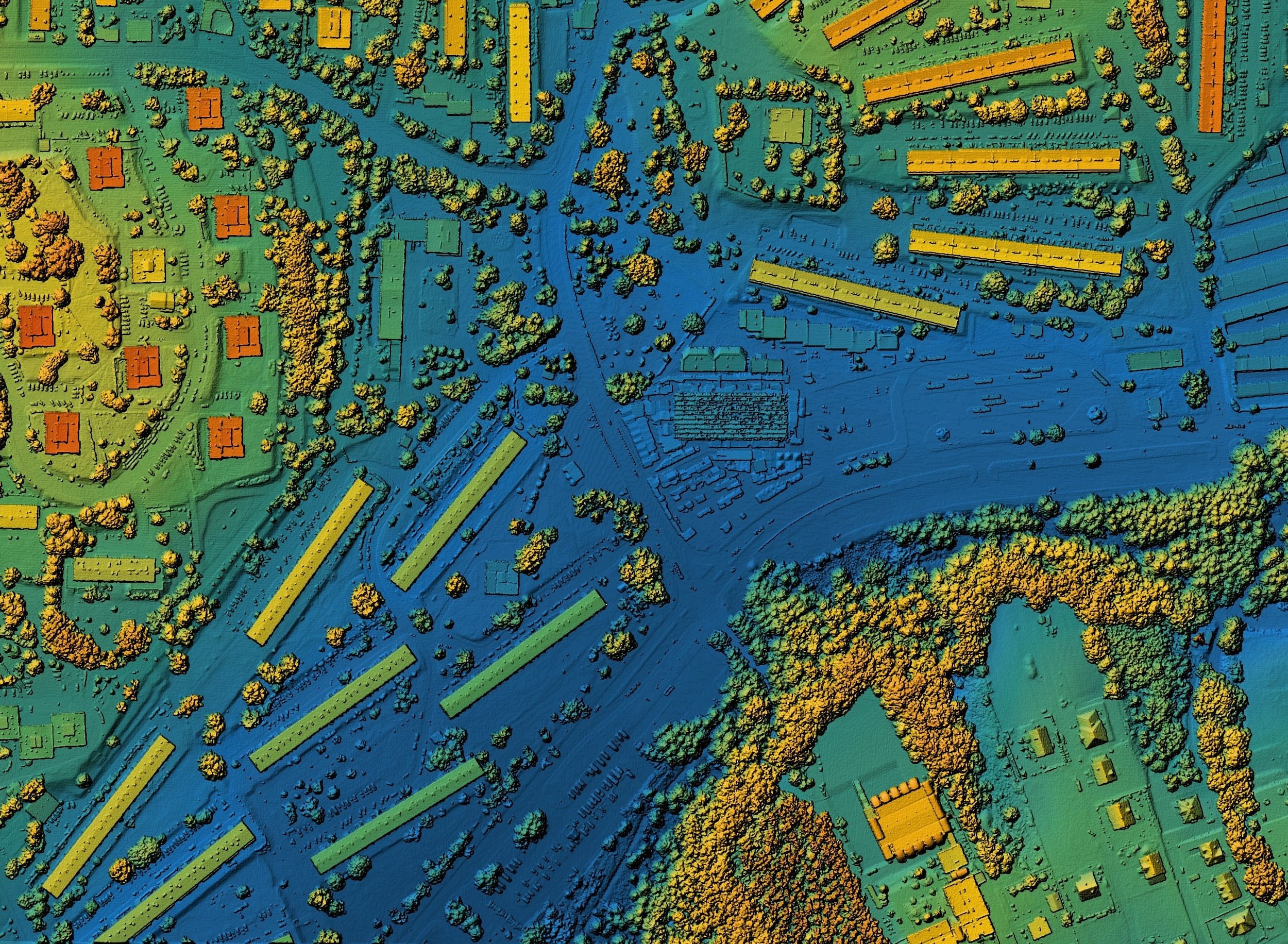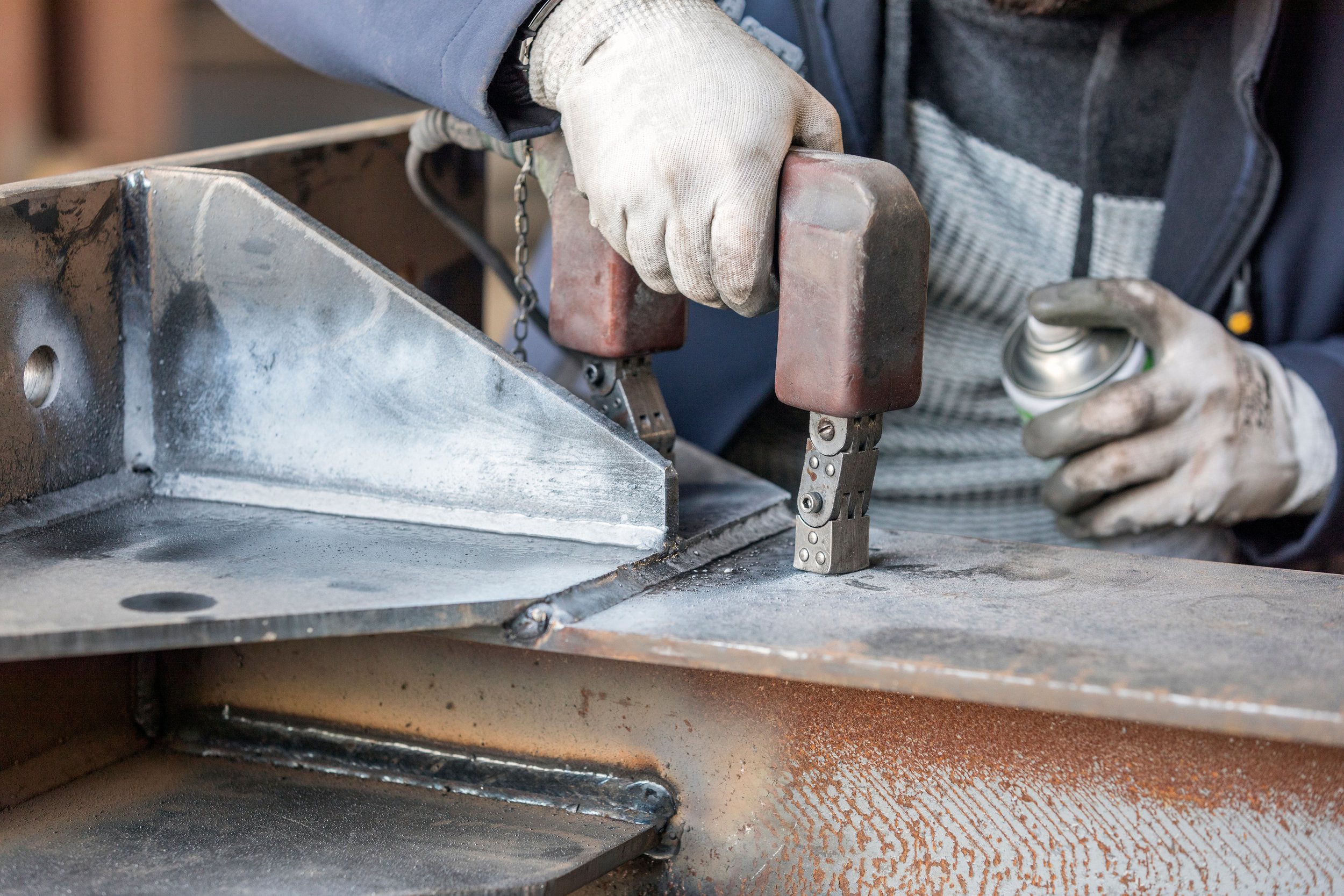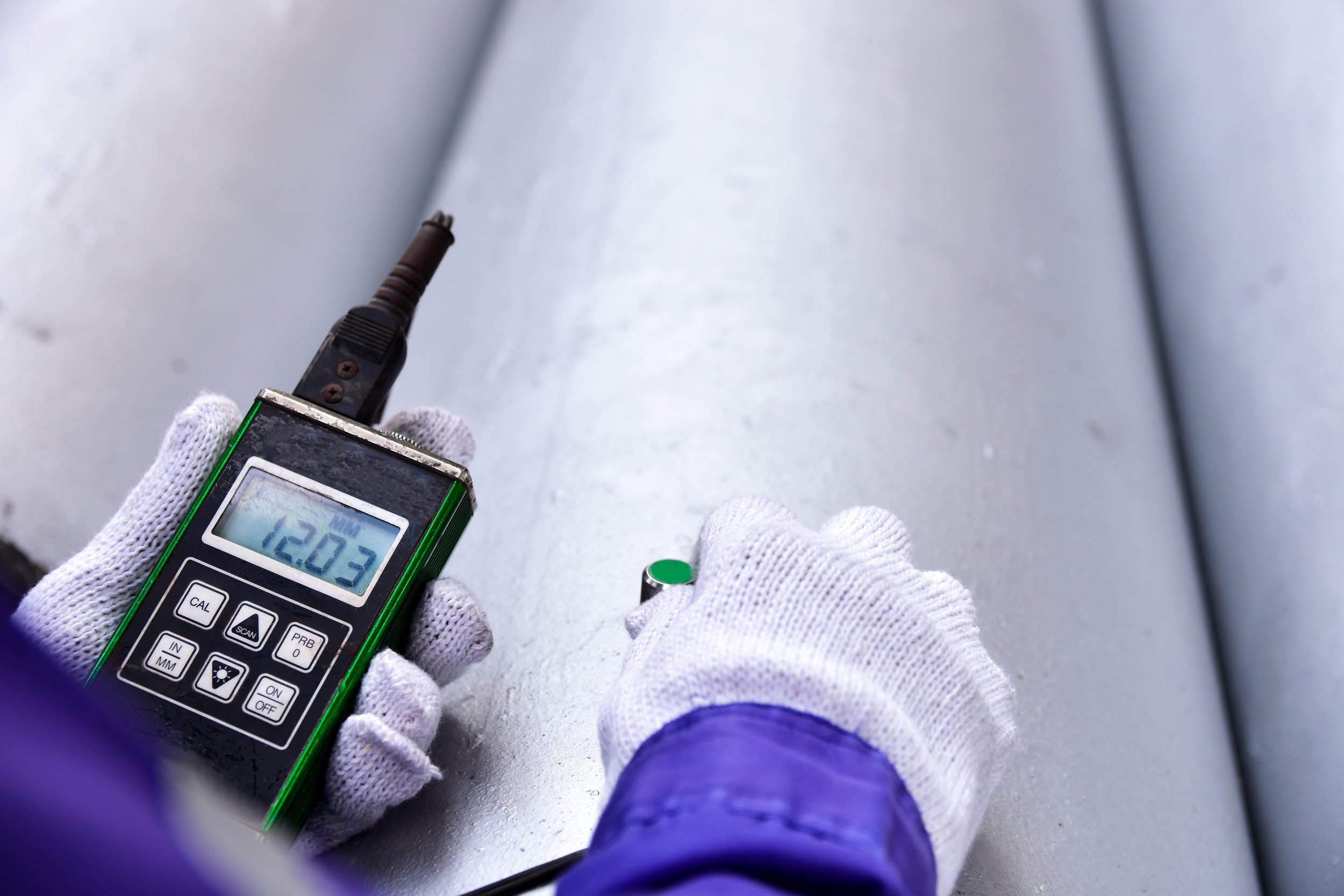Your vision, our expertise. At Enspect, we understand that every project is unique. Our team of expert engineers utilizes technology as a tool to bring your vision to life, by leveraging cutting-edge drones to capture real-time, high-resolution data, providing a comprehensive understanding of your project site. Our software empowers us to create intricate and accurate models. Visualize your project like never before, allowing for informed decision-making and unparalleled project management. From concept to completion, we ensure that every detail is accounted for, delivering results that exceed expectations.
Technology
Confined Space Drones
We use the Elios 3 (by Flyability) for all of our interior and confined space drone needs. This tool allows our field technicians to access challenging environments without putting themselves or others at risk, and to capture various types of data, including high-resolution visuals, thermal imaging and three-dimensional point clouds.
Exterior Payload Drones
Our exterior payload drones are the workhorses for all exterior project needs. Capable of carrying various payloads, we are able to perform tasks such as:
Inspect assets from a safe distance with high-zoom RGB and thermal sensors
Create “digital twins” of client assets using 3D point cloud data
Capture high-resolution imagery to create orthomosaic sitemaps
Capture point cloud data using a LiDAR payload
Measure material stockpile volumes

Three-Dimensional Scanning
We utilize various scanning technologies to provide the best data available to our clients. With drones from the air or scanners from the ground, these 3D point cloud scans provide us with digital twins that:
• Minimize construction changes
• Streamline our BIM modeling
• Facilitate coordination with existing conditions
• Assist inspection efforts
Non-Destructive Testing
Our field crews are equipped and experienced with non-destructive testing such as:
MAG particle crack detection
Ultrasonic Thickness Measurements (UTM)
Rebar size and location scanning
Project Integration
Our design team at Enspect utilizes multiple digital modeling and analysis programs to visualize and coordinate in a 3D environment with our clients. Along with the added efficiency in our analysis, these 3D tools assist in digitalizing the entire project and organizing all of the components required for construction. Among the numerous programs that we have at our disposal, these are involved in many of our projects:
Building Information Modeling (BIM) – Autodesk® Suite:
AutoCAD® 3D and 2D, Revit®, Advance Steel®, Navisworks®, ReCap®, Plant 3D®
Multi-Material Structural Analysis – RISA™ Suite
RISA-3D™, RISA Foundation™, RISA Floor™, RISA Connection™, RISA Section™






